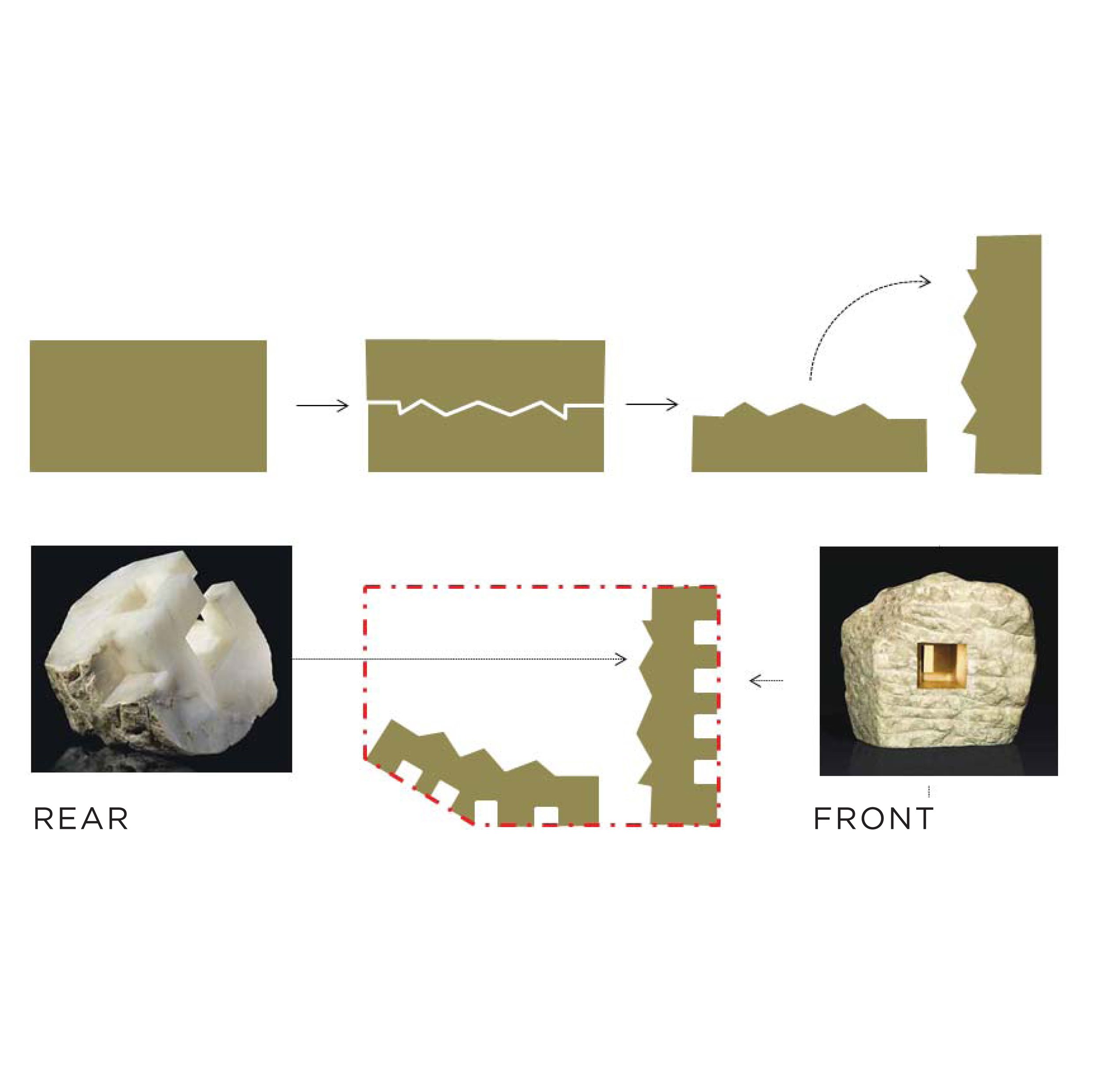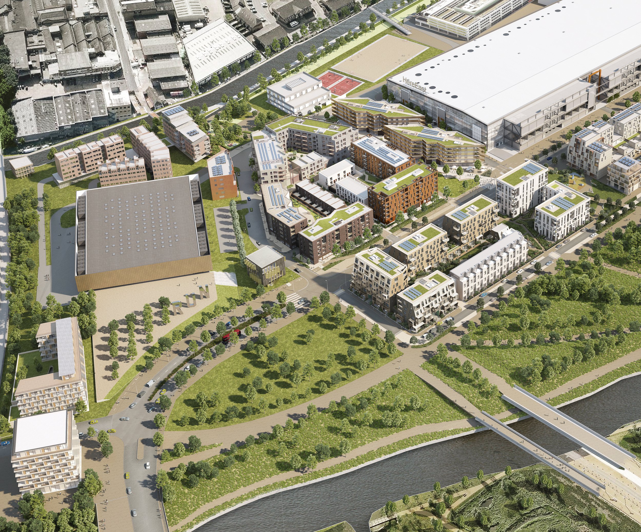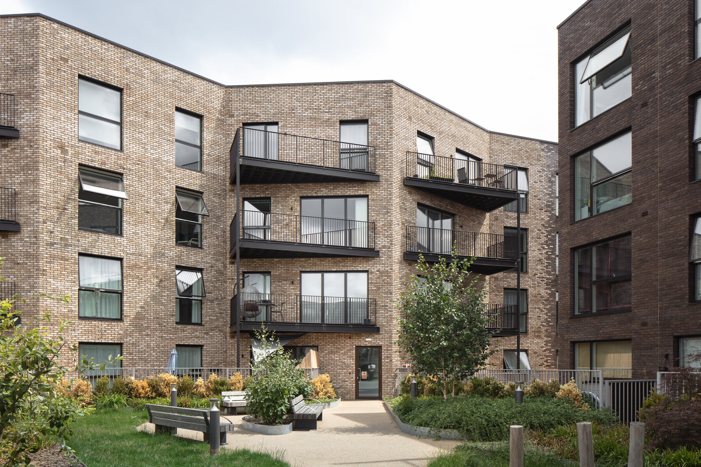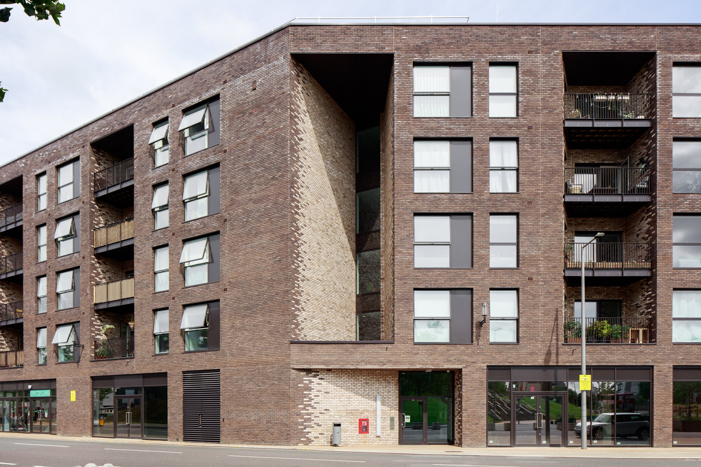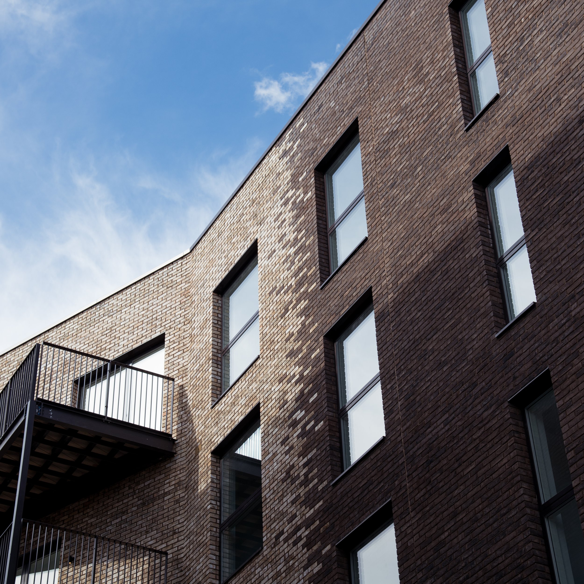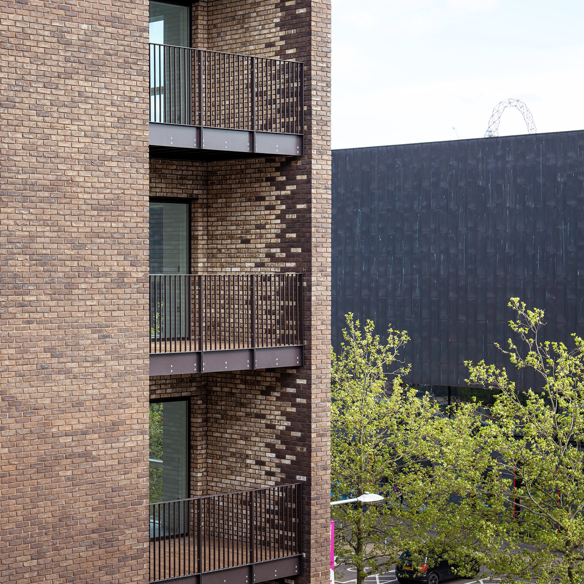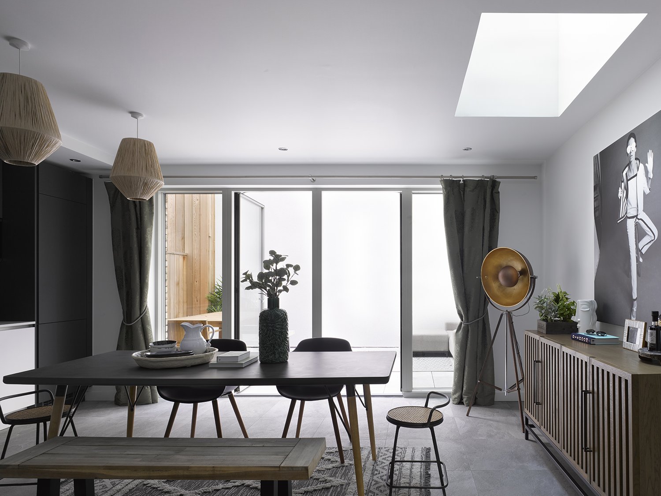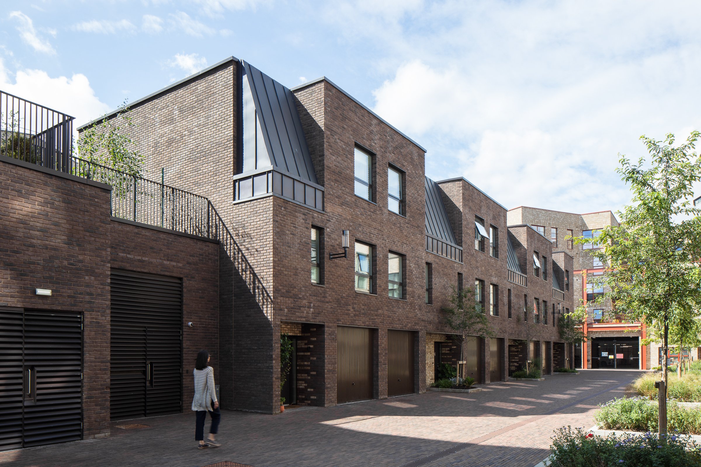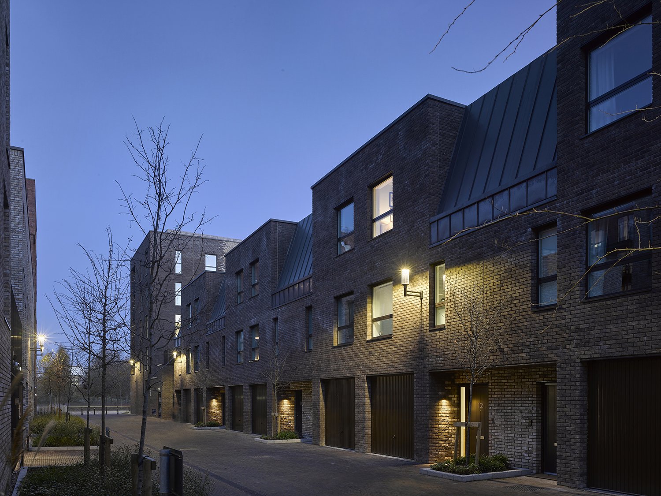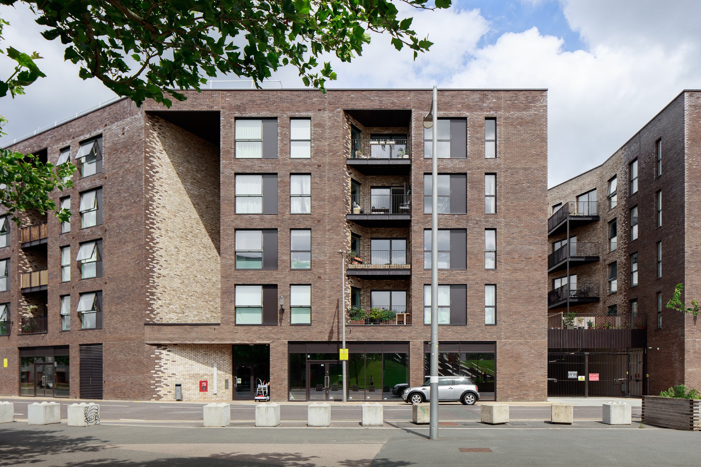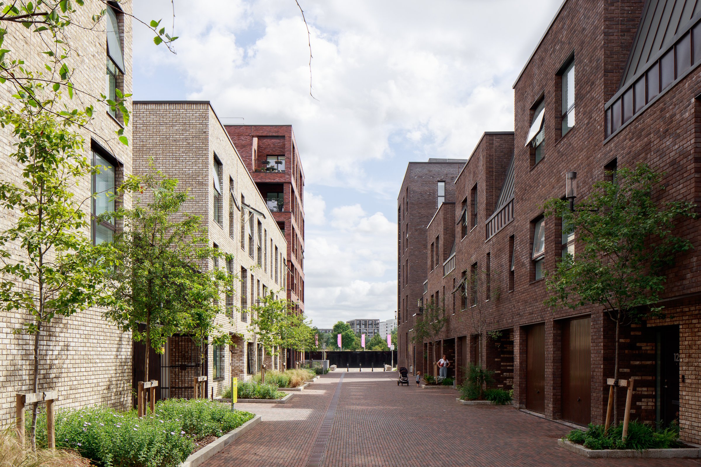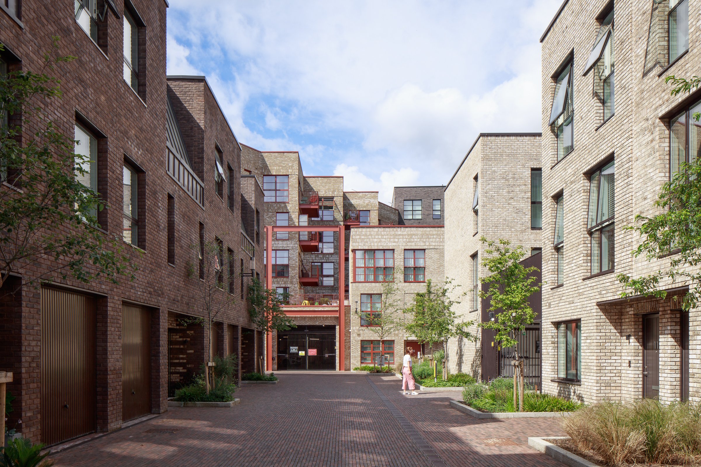East Wick & Sweetwater Phase 1
Our zero carbon homes respond to the architectural character of local warehouses around Hackney Wick, featuring large windows to maximise daylight, exposed raw materials and carefully modelled internal spaces.
Working on behalf of Places for People and Balfour Beatty, we have created over 100 apartments and townhouse units including mixed uses and community spaces at ground floor level creating inclusive affordable homes for London. Using the latest 3d CAD modelling techniques we have carefully modelled the plan and section of these homes to maximise daylight and with the use of exposed raw materials we create lofty, light contemporary homes.
The masterplan was designed to respect the views across the Olympic Park to the stunning venues within sight of the living spaces of these homes. astudio was appointed alongside a team of architectural practices, including Studio Egret West, Sheppard Robson, ShedKM, Piercy & Co, ABA and Fabrik with the JV also supported by Urban Splash.
Project Data:
Client: Places for People / Balfour Beatty
Location: Queen Elizabeth Olympic Park
Area: 12500m²
Budget: £36M
Completion: 2021
Scope: 0-7
BREEAM: Excellent


