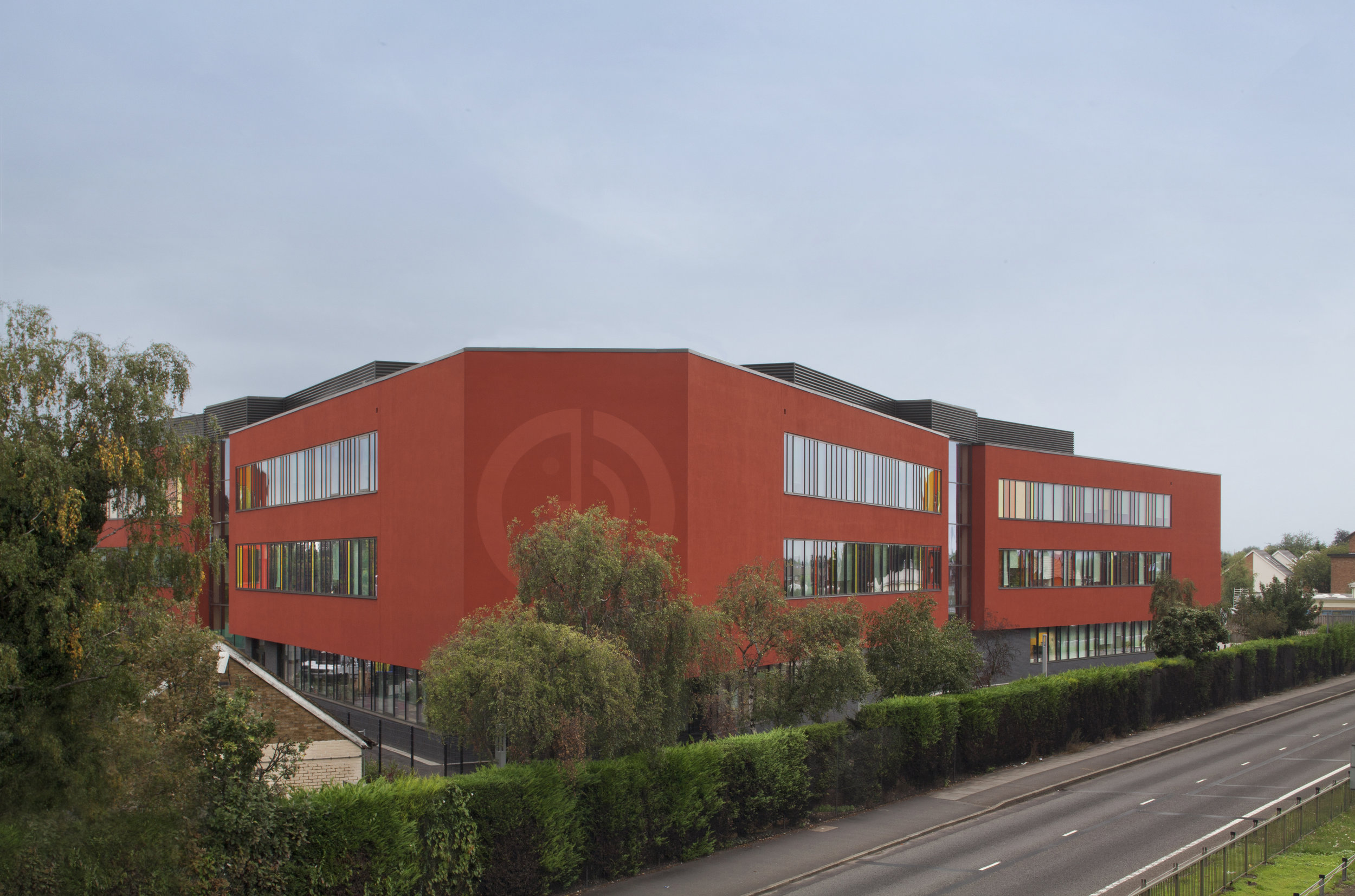Twickenham Academy
astudio's design for Twickenham Academy delivers the educational vision by providing innovative new learning facilities which have future flexibility and a strong civic presence.
Twickenham Academy creates an entirely new campus on the old Whitton School site. The scheme challenges standard approaches to educational design and has delivered a groundbreaking learning environment for both the sponsors, teachers and pupils.
The Academy has been designed to accommodate three colleges, enabling a more intimate learning environment within one building. The learning environments are designed around central halls. Spaces include a mix of open plan and enclosed seminar and group rooms. This results in a light, open and airy space where the pupils can enhance their studies in a vibrant environment.
A new sports block connects to the community, reaching out to share its facilities, including a gym, activity studio and climbing wall. It also houses the reception to the campus as the main entrance to the academy site and a secure boundary.
Project Data:
Client: London Borough of Richmond upon Thames / Leadbitter
Location: Twickenham
Area: 9750m²
Budget: £14M
Completion: 2013
Scope: 0-7
BREEAM: Very Good














